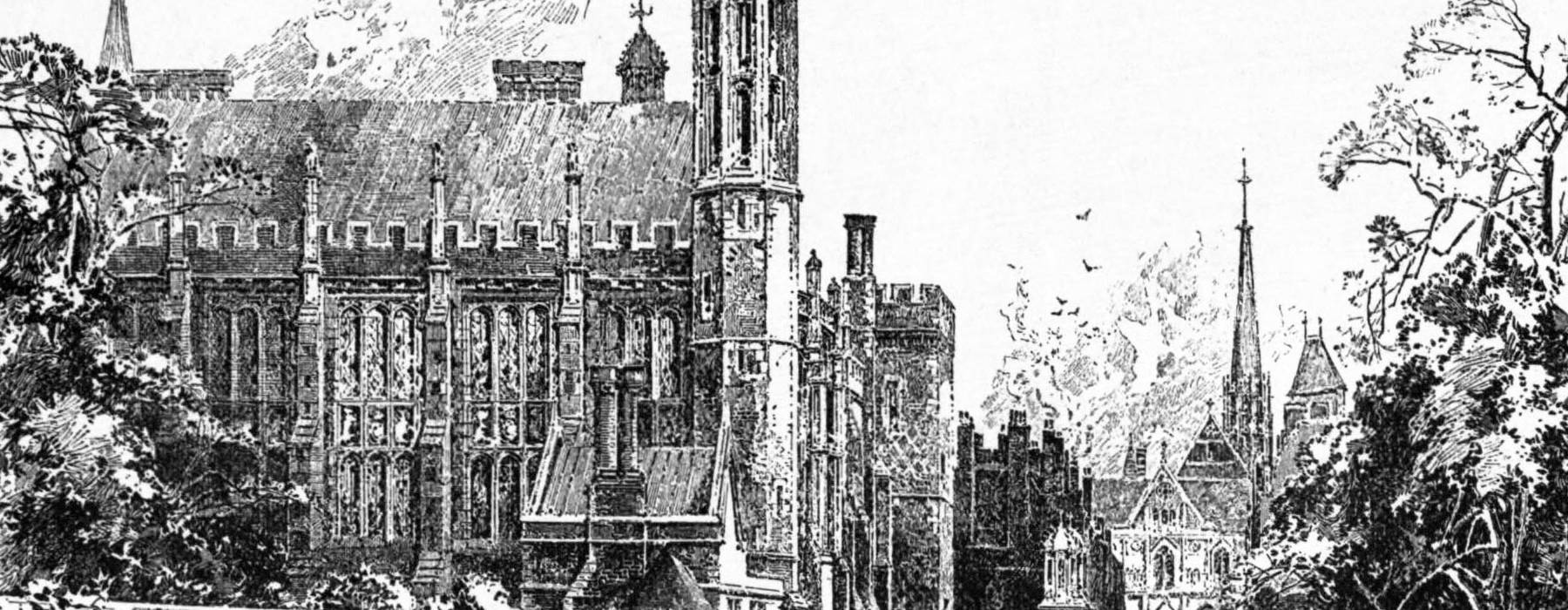
Architectural drawings
In the early 1840s the Inn took the decision to build a new Hall and Library to reflect the growth in both membership and its collections. The Architect Philip Hardwick (assisted by his son P.C. Hardwick and John Loughborough Pearson) was commissioned to produce the designs. The buildings were constructed between 1843 and 1845.
The Inn is fortunate to possess the architectural drawings made by Philip Hardwick for the Great Hall and Library buildings (1843-5). The 894 drawings are divided into seven portfolios: the contract drawings; the Great Hall (two volumes); the Bench Rooms and Vestibule; the Library; Ironwork, Furniture and Miscellaneous; Ornaments. The drawings range from elevations of the main buildings to measured profiles of mouldings for use by the craftsmen. The collection is important in demonstrating how Hardwick’s conception of the building altered from his initial proposals to the finished building. They also reveal the minute levels of detail, so beloved by Victorian architects. Browsing Hardwick’s drawings provides an excellent stimulus to look again at the decoration on the building – the gargoyles, the coats of arms, the elaborate terracotta mouldings on the chimneys.